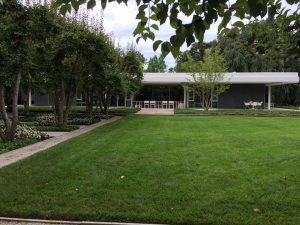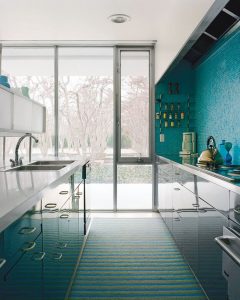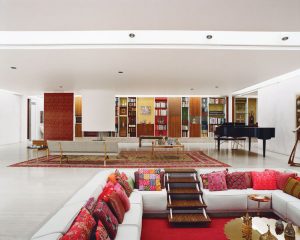With the kids in camp this week, I decided I could take a short road trip to do something I’d always wanted to do – go to Columbus, Indiana, and tour the Miller House, which is AMAZING. One of those “What God would do if he had the money,” kinds of places.
J. Irwin Miller, who ran Cummins Engine for a long time, and brought it into the Fortune 500, was a big fan of modern architecture, and in 1957, he built his dream house. It was designed by the man who designed the St. Louis Arch (and many other things, but the Arch is a pretty big one), Eero Saarinen. When the Millers died, the house was given to the Indianapolis Museum of Art.
The cost is pretty steep – $25 for the tour – so I didn’t want to drag the girls along on the tour and have them hate it. But they might actually be interested in it, so maybe I’ll save my pennies and take them next time.
This picture is from the back. I took it, and it’s not great, but gives a general idea of the shape of the house. It’s really hard to take good pictures – well, hard for me – because it’s hard to get far enough back to get the house in. And the modernists, at least this one, weren’t into symmetry, which I feel would help – I could line up on the trees and take it down the middle.
Dan and I talk about designing a house to live in, and I always run from the idea. I don’t want to end up in a house with dumb decisions and know that those decisions were mine. I mean, I live with enough of my dumb decisions, right? I don’t need them to be enshrined in stone or wood or drywall. . . . But the Millers did a good job thinking through how they wanted to use the house. The guide talked about how there were four “houses”, all of which were joined by a common living area. There was the parents’ house; the children’s house; the garage; and the “mechanical block,” with the kitchen, laundry area, and an office. But the house overall is relatively modest. If you include the overhang, it comes in at 7,000 feet – we just watched “The Queen of Versailles,” in which the super-rich family was building a 90,000 square foot house.
The bedrooms were of modest size, and the two boys in the family shared a room. The girls’ rooms were almost the size of dormitory rooms. The kids had a living room/play room area all to themselves, and the house has an enormous backyard, so clearly the emphasis was to get out of your room and go play. There were five children, none of whom live in Columbus now.
The kitchen had a marvelous blue backsplash. I wish I had interior pics of my own, but no interior photography was allowed on my tour. Apparently there are tours throughout the year which allow you to take photos inside. It sounded as if they had to give more time to those tours, which makes sense. The guide told me that those tours cost $60, holy cow.
So this picture is by Leslie Williamson, and it was published in Dwell Magazine (Miller House in Columbus, Indiana, by Eero Saarinen). Isn’t that a beautiful blue? You should click on the link because you can see more pictures of the house, although Ms. Williamson is very interested in textiles, and there are rather more photos of the curtains than I would have taken, but to each her own.
What everyone talks about with the Miller House is the conversation pit. My mom says she remembers these, and there were houses in Pierre, SD, I believe, that had conversation pits, when my parents lived there.
(Photo by Leslie Williamson) The first thing you think when you see this, as a parent, is My kid would never use those steps, but just leap over the edge, and in fact that’s what the Miller children and their friends did. Apparently they would pile pillows on the floor of the pit and leap. But it’s very elegant and I guess Mrs. Miller just kept buying pillows. And look at that bookcase! The bookcase is wonderful, and has some beautiful pieces of art in it as well as lots of books. There’s a piece that is sort of a village on a hill – very folk-arty – that I loved. The round white semi-column is the fireplace. Ms. Williamson must be standing about where a dollhouse is – a big dollhouse that the interior designer designed for them. It’s a townhouse, and he created little dolls that look like the members of the family.
Anyway, much thought went into the design and it’s a great house to tour. I loved it. Very very peaceful, with a couple of fountains in the back and that rigorously disciplined look of a house with either housekeepers or which isn’t lived in.
As a side note, there were thirteen people on the tour, and over the course of the tour, at least four of them identified themselves as teachers. They said admiringly to the caretaker of the house, who followed us around to make sure we didn’t touch anything, “We wish we had your job! It’s so quiet! We’re teachers and all we hear all day is voices!” Good times during the summer months. . . .
You can buy tickets through this website (and there are more good pictures of the house!).
http://columbus.in.us/art-architecture/miller-house-and-garden-tour
There is a lot more to see in Columbus, and I did take an interesting architectural tour but whew, this post is long, sorry. And if you can only do one, do the Miller House tour. The house is surrounded by huge hedges, so you won’t see the house otherwise, and the other buildings you could in a pinch do a drive-by.
There’s reportedly a great ice cream place as well, but I can take the girls to that, and then drive them around and make them look at some of the architecture that way. (Zaharakos)
OH and the Visitor’s Center has a fabulous gift shop! I love gift shops. They even sell Chihuly glass, not that I’m buying Chihuly glass anytime soon, but wow.



